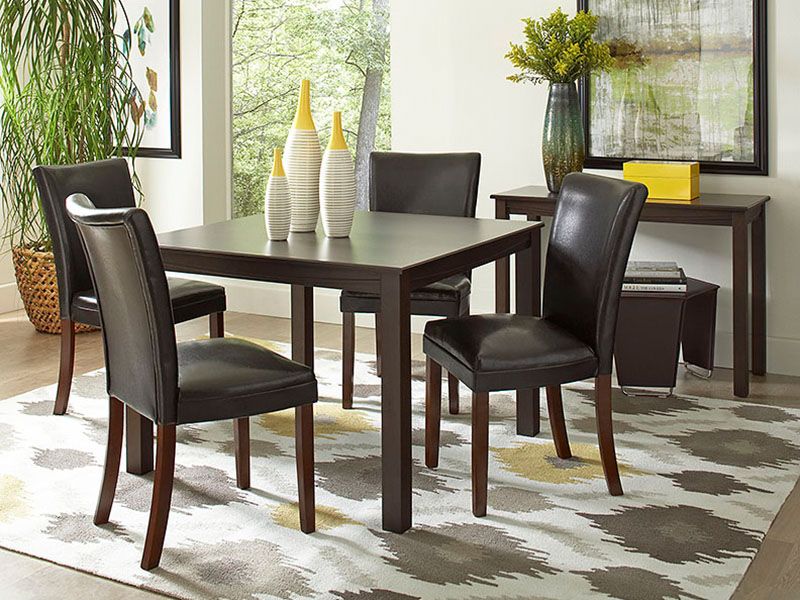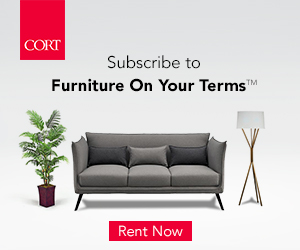-

-
Need Furniture?
CORT will make you Move In Ready!
Select the Move In Ready package that fits your needs and get moving.
Managed By: ZRS Management
Now Offering 4 Weeks Free On All C1 Homes!
Key Features
- 24 Hour Concierge
- Expansive Amenity Deck
- Resort-Style Infinity Edge Pool | Cabanas | Butler & Towel Service
- Resort Style Infinity Edge Pool
- Poolisde Cabanas
- Grab and Go Resident Market
- Membership quality Fitness/Wellness Center
- Private Wine Lockers
- Fire Pit
- Pet Spa
Contact Property
tell the property you found their listing on apartmentsearch.com and get rewarded!
Floorplans & Pricing
| LA1 | Studio | 1 Bath | Call For Pricing | 496 sq ft | |
| LA1.1 | Studio | 1 Bath | Call For Pricing | 618 sq ft | |
| LA2.1 | Studio | 1 Bath | Call For Pricing | 639 sq ft |
| LA4 | 1 Bed | 1 Bath | Call For Pricing | 702 sq ft | |
| LA9 | 1 Bed | 1 Bath | Call For Pricing | 703 sq ft | |
| LA3 | 1 Bed | 1 Bath | Call For Pricing | 721 sq ft | |
| LA3a | 1 Bed | 1 Bath | Call For Pricing | 723 sq ft | |
| A2.1a | 1 Bed | 1 Bath | Call For Pricing | 767 sq ft | |
| LA5 | 1 Bed | 1 Bath | Call For Pricing | 770 sq ft | |
| LA6 | 1 Bed | 1 Bath | Call For Pricing | 771 sq ft | |
| LA8 | 1 Bed | 1 Bath | Call For Pricing | 849 sq ft | |
| LB1.2 | 1 Bed | 1 Bath | Call For Pricing | 849 sq ft | |
| LA2 | 1 Bed | 1 Bath | $2,144 - $2,186 per month1 | 713 sq ft | |
| A3.1 | 1 Bed | 1 Bath | $2,342 - $2,442 per month1 | 782 sq ft | |
| A2.2 | 1 Bed | 1 Bath | $2,499 - $2,764 per month1 | 765 sq ft | |
| A4.1 | 1 Bed | 1 Bath | $2,509 - $2,804 per month1 | 760 sq ft | |
| A1.1a | 1 Bed | 1 Bath | $2,581 per month1 | 702 sq ft | |
| A5.1 | 1 Bed | 1 Bath | $2,943 - $3,057 per month1 | 941 sq ft | |
| LD3.1 | 1 Bed | 1 .5 Bath | Call For Pricing | 1,087 sq ft | |
| LD1.1 | 1 Bed | 1 .5 Bath | Call For Pricing | 1,597 sq ft | |
| LE7.1 | 1 Bed | 2 Baths | Call For Pricing | 1,216 sq ft | |
| A7.1 | 1 Bed | 2 Baths | $3,571 - $3,702 per month1 | 1,071 sq ft |
| LC1.1 | 2 Beds | 2 Baths | Call For Pricing | 1,103 sq ft | |
| LC2.1 | 2 Beds | 2 Baths | Call For Pricing | 1,111 sq ft | |
| LC3.1 | 2 Beds | 2 Baths | Call For Pricing | 1,217 sq ft | |
| LC4.1 | 2 Beds | 2 Baths | Call For Pricing | 1,293 sq ft | |
| LE6.1 | 2 Beds | 2 Baths | Call For Pricing | 1,301 sq ft | |
| LE1.1 | 2 Beds | 2 Baths | Call For Pricing | 1,407 sq ft | |
| LE1.2 | 2 Beds | 2 Baths | Call For Pricing | 1,429 sq ft | |
| LE8.1 | 2 Beds | 2 Baths | Call For Pricing | 1,441 sq ft | |
| B9.1 | 2 Beds | 2 Baths | Call For Pricing | 1,470 sq ft | |
| B3.1 | 2 Beds | 2 Baths | $3,169 - $3,470 per month1 | 1,149 sq ft | |
| B1.1 | 2 Beds | 2 Baths | $3,234 - $3,404 per month1 | 1,138 sq ft | |
| B4.1 | 2 Beds | 2 Baths | $3,342 - $3,443 per month1 | 1,166 sq ft | |
| B2.1 | 2 Beds | 2 Baths | $3,481 - $3,556 per month1 | 1,149 sq ft | |
| B6.1 | 2 Beds | 2 Baths | $3,705 per month1 | 1,169 sq ft | |
| LD2.1 | 2 Beds | 2 .5 Baths | Call For Pricing | 1,253 sq ft | |
| B8.1 | 2 Beds | 2 .5 Baths | Call For Pricing | 1,459 sq ft |
| LE2.1 | 3 Beds | 2 Baths | Call For Pricing | 1,700 sq ft | |
| LE3.1 | 3 Beds | 2 Baths | Call For Pricing | 1,900 sq ft | |
| C2.1a | 3 Beds | 2 Baths | $4,293 per month1 | 1,559 sq ft | |
| C1.1a | 3 Beds | 2 Baths | $4,604 - $5,442 per month1 | 1,396 sq ft | |
| C3.1a | 3 Beds | 2 Baths | $5,815 - $5,865 per month1 | 1,955 sq ft | |
| LE5.1 | 3 Beds | 3 Baths | Call For Pricing | 1,597 sq ft | |
| LE4.1 | 3 Beds | 3 Baths | Call For Pricing | 1,732 sq ft | |
| C5.1a | 3 Beds | 3 Baths | Call For Pricing | 2,266 sq ft |
1Base Rent pricing reflected only. Additional required fees and costs may apply.
2Total Rent pricing reflects monthly base rent + required monthly fees. Additional required fees and costs may apply.
Please see Additional Fees and Policies section below.
Need It Furnished?
CORT can furnish this apartment and deliver your furniture in as little as 48 hours!
Sofa Chair Cocktail Table End Table Table Lamp
Headboard Queen Mattress Set Dresser & Mirror Night Stand Table Lamp
Dining Table 4 Dining Chairs
Furnished Total Per Month
$0.00

Furniture Without Commitment
Why rent furniture?
In times of transition, we all need a place to stay, a place to call home. Why hassle with buying, moving, setting up and then having to move, store, sell or discard furniture when you are done with it, when you can rent furniture from CORT? Cost-effective, convenient and hassle-free, furniture rental is the smart, flexible alternative for times of transition.
Ideal Short or Long-Term Solutions
Whether you’re a corporate commuter, student, stager, or serving in the military, furniture rental is an ideal solution. From several months to several years and everything in between, CORT has the lease term options you need for your stay.
Convenient & Personalized
Personalize your own space by choosing your furniture by the room or by the piece. With CORT's Move-In Ready packages, a trained professional will pick furniture to match your needs and budget.
Seriously Hassle-Free
Your prompt, professional delivery includes a complete furniture package setup down to the last pillow, lampshade, or spoon. CORT Furniture Rental provides a furnished life without compromise or commitment.
Features & Amenities of Atelier
- Concierge
- Package Receiving
- Parking -- Garage
- Parking -- Surface Lot
- Dishwasher
- Microwave
- Refrigerator
- Motorcycles Allowed
- Business Center
- Conference Room
- Wireless Internet
- Balcony / Patio
- Large Closets
- Modern Appliances
- Vaulted Ceiling
- Window Coverings
- Quartz Counter Tops
- Barbeque/Picnic Area
- Fitness Center
- Pool
- Sunday
- 6:00 PM - 10:00 PM
- Monday
- 2:00 PM - 11:00 PM
- Tuesday
- 2:00 PM - 11:00 PM
- Wednesday
- 2:00 PM - 11:00 PM
- Thursday
- 2:00 PM - 11:00 PM
- Friday
- 2:00 PM - 11:00 PM
- Saturday
- 3:00 PM - 10:00 PM
Closed Sunday
Additional Fees and Policies
ApartmentSearch.com provides property listings to help you explore rental options. Pricing as listed is provided by the property management companies and is subject to change and should be considered base rent which may not include required fees or additional costs. These fees can include administrative, trash, pest, parking, utilities, pets, insurance, security deposits, licenses or other situational fees. Before signing a lease, it is strongly recommend you confirm all terms, fees, policies, disclosures and conditions with the property management company to avoid surprises and make an informed decision.- Electronic/Online Payment Available
- Dogs Allowed:
- Yes (3 Dogs)
- Restricted Breed:
- Yes
- Cats Allowed:
- Yes (3 Cats)
- Cat Notes:
More Like This
Get Directions
Turn by turn directions from any starting point to Atelier
If you lived here, how long would it take to get to work?
My Notes
You currently do not have any notes for this property







