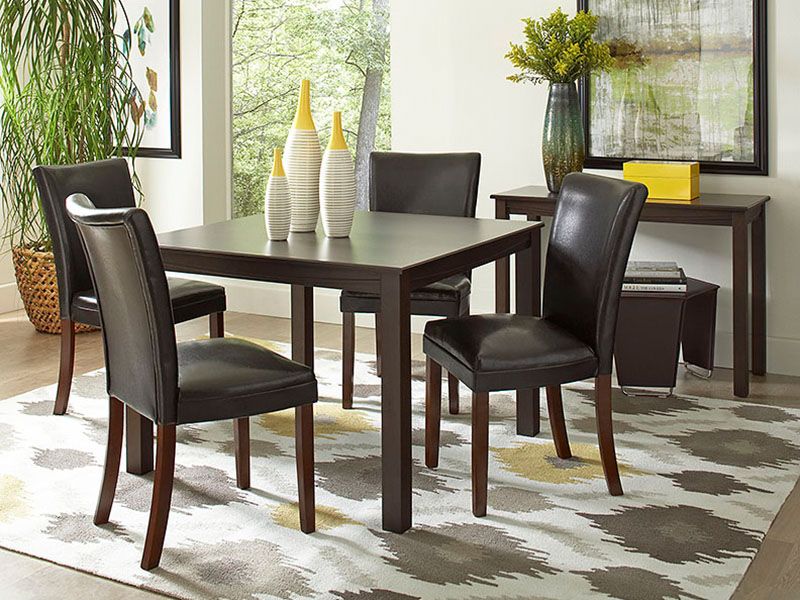-

-

-

-
Need Furniture?
CORT will make you Move In Ready!
Select the Move In Ready package that fits your needs and get moving.
-

-

-

-

-

-

-

-

-

-

-

-

-

-

Managed By: Progress Property Group
Key Features
- Refreshing Swimming Pool / Sundeck
- Resident Clubhouse and Social Areas
- Fitness Center w/Cardio / Strength / Weights
- Outdoor Pavilion / Grill Area / Picnic Tables
- Dog Park / Pet spa
- Trails and Lakes Nearby
- Garages / Heated Storage Units
Contact Property
Floorplans & Pricing
| 1 bed, 1 bath | 1 Bed | 1 Bath | Call For Pricing | 795 sq ft | |
| 1BR/1.0BA | 1 Bed | 1 Bath | Call For Pricing | 795 - 800 sq ft | |
| 1 BD/1BA Loft-Freemont | 1 Bed | 1 Bath | Call For Pricing | 1,074 sq ft | |
| 1 BD/1BA Townscape-Willowpoint | 1 Bed | 1 Bath | $1,465 | 800 sq ft | |
| 1BD/1BA Loft-Saratoga | 1 Bed | 1 Bath | $1,520 | 1,024 sq ft |
| 2BD/1BA Loft-Hollister | 2 Beds | 1 Bath | $1,620 | 1,124 sq ft | |
| 2 BD/2BA Townscape-Ridgewood | 2 Beds | 2 Baths | Call For Pricing | 1,050 sq ft | |
| 2 beds, 2 baths | 2 Beds | 2 Baths | Call For Pricing | 973 - 1,060 sq ft | |
| 2 BD/2BA Townscape-Lakewick | 2 Beds | 2 Baths | Call For Pricing | 1,060 sq ft | |
| 2BR/2.0BA | 2 Beds | 2 Baths | Call For Pricing | 973 - 1,074 sq ft | |
| 2 BD/2 BA Townscape-Chadwick | 2 Beds | 2 Baths | Call For Pricing | 1,074 sq ft | |
| 2BD/2BA Courtyard-Lafayette | 2 Beds | 2 Baths | $1,565 | 1,054 sq ft | |
| 2 BD/2BA Townscape-Laurelwood | 2 Beds | 2 Baths | $1,600 | 975 sq ft | |
| 2BD/2BA Townscape-Ridgewood | 2 Beds | 2 Baths | $1,685 | 1,050 sq ft | |
| 2BD/2BA Loft-Waverly | 2 Beds | 2 Baths | $1,800 | 1,141 sq ft |
| 3BR/2.0BA | 3 Beds | 2 Baths | Call For Pricing | 1,232 sq ft | |
| 3 BD/2BA Townscape-Timberbrook | 3 Beds | 2 Baths | Call For Pricing | 1,232 sq ft | |
| 3BD/2BA Courtyard-Marquette | 3 Beds | 2 Baths | Call For Pricing | 1,277 sq ft |
Need It Furnished?
CORT can furnish this apartment and deliver your furniture in as little as 48 hours!
Sofa Chair Cocktail Table End Table Table Lamp
Headboard Queen Mattress Set Dresser & Mirror Night Stand Table Lamp
Dining Table 4 Dining Chairs
Furnished Total Per Month
$0.00

Furniture Without Commitment
Why rent furniture?
In times of transition, we all need a place to stay, a place to call home. Why hassle with buying, moving, setting up and then having to move, store, sell or discard furniture when you are done with it, when you can rent furniture from CORT? Cost-effective, convenient and hassle-free, furniture rental is the smart, flexible alternative for times of transition.
Ideal Short or Long-Term Solutions
Whether you’re a corporate commuter, student, stager, or serving in the military, furniture rental is an ideal solution. From several months to several years and everything in between, CORT has the lease term options you need for your stay.
Convenient & Personalized
Personalize your own space by choosing your furniture by the room or by the piece. With CORT's Move-In Ready packages, a trained professional will pick furniture to match your needs and budget.
Seriously Hassle-Free
Your prompt, professional delivery includes a complete furniture package setup down to the last pillow, lampshade, or spoon. CORT Furniture Rental provides a furnished life without compromise or commitment.
Features & Description of The Courtyards at Harmony Ridge
- Electronic/Online Payment Available
- No Utilities Paid
- Monday
- 2:00 PM - 10:00 PM
- Tuesday
- 2:00 PM - 10:00 PM
- Wednesday
- 2:00 PM - 10:00 PM
- Thursday
- 2:00 PM - 10:00 PM
- Friday
- 2:00 PM - 10:00 PM
- Saturday
- 3:00 PM - 9:00 PM
- Dogs Allowed:
- Yes (2 Dogs)
- Restricted Breed:
- Yes
- Dog Notes:
- Please Call for Pet Policy
- Cats Allowed:
- Yes (2 Cats)
The Courtyards at Harmony Ridge Amenities
- Elevator
- Jogging/Walking Trails
- Package Receiving
- Parking -- Garage
- Parking -- Street
- Storage Space
- Air Conditioning
- Laundry
- Microwave
- Non-Smoking Building
- Media Room/TV Lounge
- Balcony / Patio
- Ceiling Fan
- Central Air Conditioning
- Garden Tub
- Hardwood Flooring
- Island Kitchen
- Modern Appliances
- Window Coverings
- Granite Counter Tops
- In Unit Laundry
- Barbeque/Picnic Area
- Fitness Center
- Free Weights
- Jogging/Walking Paths
- Pool
More Like This
Get Directions
Turn by turn directions from any starting point to The Courtyards at Harmony Ridge
If you lived here, how long would it take to get to work?
My Notes
You currently do not have any notes for this property






