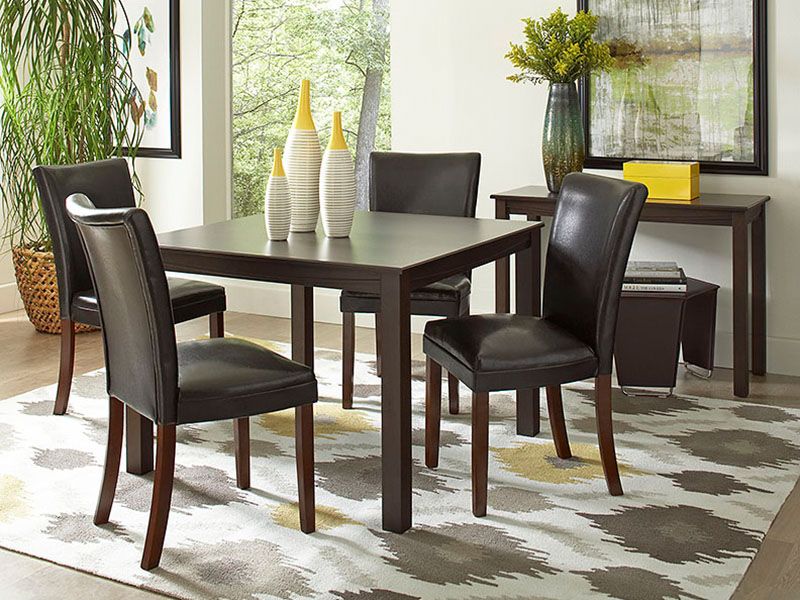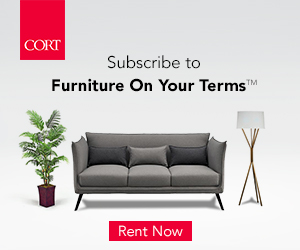-

-
Need Furniture?
CORT will make you Move In Ready!
Select the Move In Ready package that fits your needs and get moving.
Managed By: INH Companies
Contact Property
tell the property you found their listing on apartmentsearch.com and get rewarded!
Floorplans & Pricing
| Studio 569 Sq Ft | Studio | 1 Bath | Call For Pricing | 569 sq ft | |
| Studio 570 Sq Ft | Studio | 1 Bath | Call For Pricing | 570 sq ft | |
| Studio 570 Sq Ft | Studio | 1 Bath | Call For Pricing | 570 sq ft | |
| Studio 570 Sq Ft | Studio | 1 Bath | Call For Pricing | 570 sq ft | |
| Studio 569 Sq Ft | Studio | 1 Bath | $1,470 per month1 | 569 sq ft |
| 1 Bedroom 1 Bath Front 780 sq ft | 1 Bed | 1 Bath | Call For Pricing | 780 sq ft | |
| 1 Bedroom 1 Bath Front 834 sq ft | 1 Bed | 1 Bath | Call For Pricing | 834 sq ft | |
| 1 Bedroom 1 Bath 834 sq ft | 1 Bed | 1 Bath | Call For Pricing | 834 sq ft | |
| 1 Bedroom 1 Bath 887 sq ft | 1 Bed | 1 Bath | Call For Pricing | 887 sq ft | |
| 1 Bedroom 1 Bath 887 sq ft | 1 Bed | 1 Bath | Call For Pricing | 887 sq ft | |
| 1 Bedroom 1 Bath 887 sq ft | 1 Bed | 1 Bath | Call For Pricing | 887 sq ft | |
| 1 Bedroom 1 Bath 887 sq ft | 1 Bed | 1 Bath | Call For Pricing | 887 sq ft | |
| 1 Bedroom 1 Bath 917 sq ft | 1 Bed | 1 Bath | Call For Pricing | 917 sq ft | |
| 1 Bedroom 1 Bath 919 sq ft | 1 Bed | 1 Bath | Call For Pricing | 919 sq ft | |
| 1 Bedroom 1 Bath Den 926 sq ft | 1 Bed | 1 Bath | Call For Pricing | 926 sq ft | |
| 1 Bedroom 1 Bath Den 926 sq ft | 1 Bed | 1 Bath | Call For Pricing | 926 sq ft | |
| 1 Bedroom 1 Bath Den 926 sq ft | 1 Bed | 1 Bath | Call For Pricing | 926 sq ft | |
| 1 Bedroom 1 Bath Den 926 sq ft | 1 Bed | 1 Bath | Call For Pricing | 926 sq ft | |
| 1 Bedroom 1 Bath 1303 sq ft | 1 Bed | 1 Bath | Call For Pricing | 1,303 sq ft | |
| 1 Bedroom 1 Bath 1303 sq ft | 1 Bed | 1 Bath | Call For Pricing | 1,303 sq ft | |
| 1 Bedroom 1 Bath Front 780 sq ft | 1 Bed | 1 Bath | $1,730 per month1 | 780 sq ft | |
| 1 Bedroom 1 Bath 780 Sq Ft | 1 Bed | 1 Bath | $1,730 per month1 | 780 sq ft | |
| 1 Bedroom 1 Bath 780 Sq Ft | 1 Bed | 1 Bath | $1,760 per month1 | 780 sq ft | |
| 1 Bedroom 1 Bath 780 Sq Ft | 1 Bed | 1 Bath | $1,760 per month1 | 780 sq ft | |
| 1 Bedroom 1 Bath 887 sq ft | 1 Bed | 1 Bath | $1,775 per month1 | 887 sq ft |
| 2 Bedroom 2 Bath 1095 | 2 Beds | 2 Baths | Call For Pricing | 1,095 sq ft | |
| 2 Bedroom 2 Bath 1105 sq ft | 2 Beds | 2 Baths | Call For Pricing | 1,105 sq ft | |
| 2 Bedroom 2 Bath 1105 sq ft | 2 Beds | 2 Baths | Call For Pricing | 1,105 sq ft | |
| 2 Bedroom 2 Bath 1105 sq ft | 2 Beds | 2 Baths | Call For Pricing | 1,105 sq ft | |
| 2 Bedroom 2 Bath No Deck | 2 Beds | 2 Baths | Call For Pricing | 1,124 sq ft | |
| 2 Bedroom 2 Bath 1142 sq ft | 2 Beds | 2 Baths | Call For Pricing | 1,142 sq ft | |
| 2 Bedroom 2 Bath 1142 sq ft | 2 Beds | 2 Baths | Call For Pricing | 1,142 sq ft | |
| 2 Bedroom 2 Bath 1210sq ft | 2 Beds | 2 Baths | Call For Pricing | 1,210 sq ft | |
| 2 Bedroom 2 Bath 1210sq ft | 2 Beds | 2 Baths | Call For Pricing | 1,210 sq ft | |
| 2 Bedroom 2 Bath 1294 sq ft | 2 Beds | 2 Baths | Call For Pricing | 1,294 sq ft | |
| 2 Bedroom 2 Bath 1315 sq ft | 2 Beds | 2 Baths | Call For Pricing | 1,315 sq ft | |
| 2 Bedroom 2 Bath 1361 sq ft | 2 Beds | 2 Baths | Call For Pricing | 1,361 sq ft | |
| 2 Bedroom 2 Bath 1361 sq ft | 2 Beds | 2 Baths | Call For Pricing | 1,361 sq ft | |
| 2 Bedroom 2 Bath 1361 sq ft | 2 Beds | 2 Baths | Call For Pricing | 1,361 sq ft | |
| 2 Bedroom 2 Bath 1382 sq ft | 2 Beds | 2 Baths | Call For Pricing | 1,382 sq ft | |
| 2 Bedroom 2 Bath 1124 sq ft | 2 Beds | 2 Baths | $2,160 per month1 | 1,124 sq ft | |
| 2 Bedroom 2 Bath 1294 sq ft | 2 Beds | 2 Baths | $2,300 per month1 | 1,294 sq ft | |
| 2 Bedroom 2 Bath 1361 sq ft | 2 Beds | 2 Baths | $2,400 per month1 | 1,361 sq ft | |
| 2 Bedroom 2 Bath 1382 sq ft | 2 Beds | 2 Baths | $2,520 per month1 | 1,382 sq ft |
| 3 Bedroom 2 Bath 1419 sq ft | 3 Beds | 2 Baths | Call For Pricing | 1,419 sq ft | |
| 3 Bedroom 2 Bath 1419 sq ft | 3 Beds | 2 Baths | Call For Pricing | 1,419 sq ft | |
| 3 Bedroom 2 Bath 1419 sq ft | 3 Beds | 2 Baths | Call For Pricing | 1,419 sq ft | |
| 3 Bedroom 2 Bath 1419 sq ft | 3 Beds | 2 Baths | Call For Pricing | 1,419 sq ft |
1Base Rent pricing reflected only. Additional required fees and costs may apply.
2Total Rent pricing reflects monthly base rent + required monthly fees. Additional required fees and costs may apply.
Please see Additional Fees and Policies section below.
Need It Furnished?
CORT can furnish this apartment and deliver your furniture in as little as 48 hours!
Sofa Chair Cocktail Table End Table Table Lamp
Headboard Queen Mattress Set Dresser & Mirror Night Stand Table Lamp
Dining Table 4 Dining Chairs
Furnished Total Per Month
$0.00

Furniture Without Commitment
Why rent furniture?
In times of transition, we all need a place to stay, a place to call home. Why hassle with buying, moving, setting up and then having to move, store, sell or discard furniture when you are done with it, when you can rent furniture from CORT? Cost-effective, convenient and hassle-free, furniture rental is the smart, flexible alternative for times of transition.
Ideal Short or Long-Term Solutions
Whether you’re a corporate commuter, student, stager, or serving in the military, furniture rental is an ideal solution. From several months to several years and everything in between, CORT has the lease term options you need for your stay.
Convenient & Personalized
Personalize your own space by choosing your furniture by the room or by the piece. With CORT's Move-In Ready packages, a trained professional will pick furniture to match your needs and budget.
Seriously Hassle-Free
Your prompt, professional delivery includes a complete furniture package setup down to the last pillow, lampshade, or spoon. CORT Furniture Rental provides a furnished life without compromise or commitment.
Features & Amenities of Trails Edge
- Elevator
- Package Receiving
- Parking -- Garage
- Microwave
- Business Center
- Fitness Center
Additional Fees and Policies
ApartmentSearch.com provides property listings to help you explore rental options. Pricing as listed is provided by the property management companies and is subject to change and should be considered base rent which may not include required fees or additional costs. These fees can include administrative, trash, pest, parking, utilities, pets, insurance, security deposits, licenses or other situational fees. Before signing a lease, it is strongly recommend you confirm all terms, fees, policies, disclosures and conditions with the property management company to avoid surprises and make an informed decision.- Dogs Allowed:
- No
- Restricted Breed:
- No
- Cats Allowed:
- No
More Like This
Get Directions
Turn by turn directions from any starting point to Trails Edge
If you lived here, how long would it take to get to work?
My Notes
You currently do not have any notes for this property







